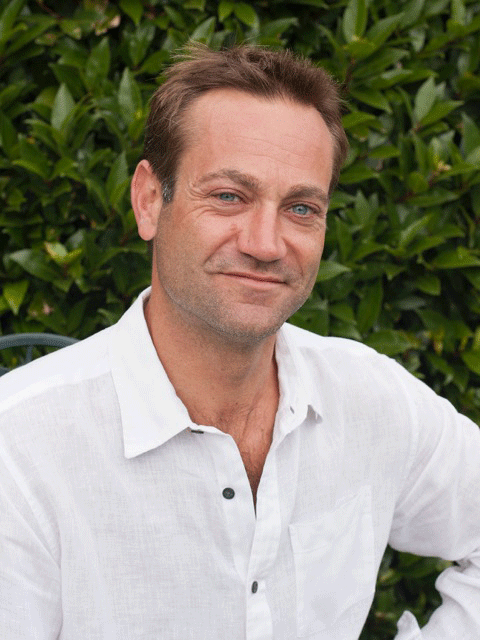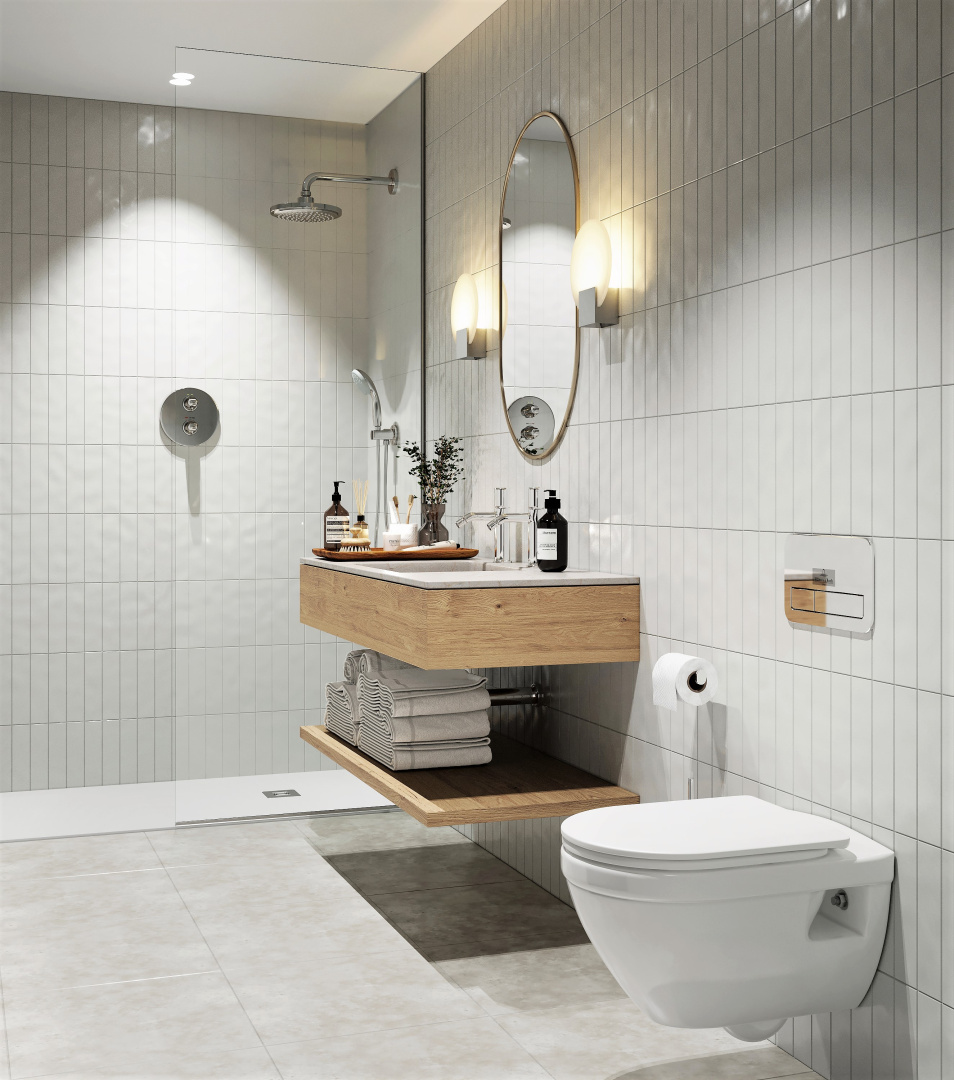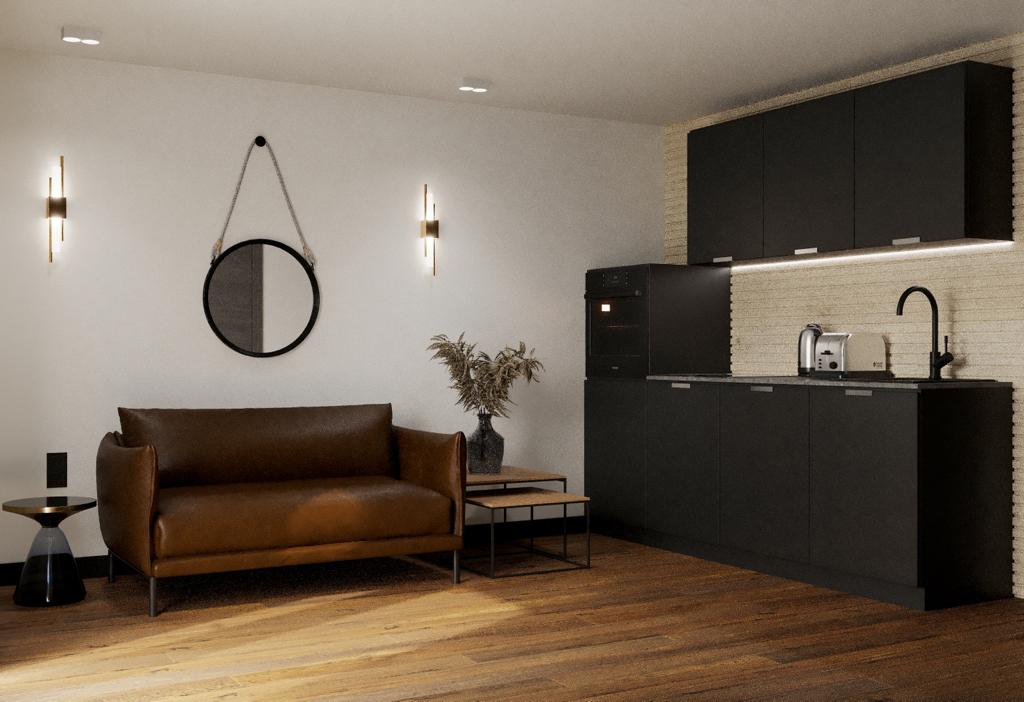Architectural Drawings
2D / 3D production
Architectural Drawings
What you need
Whatever your requirements for detailed architectural plans, our English Speaking Architect can assist you in bringing your design project to life. We work closely with you to create precise and tailored architectural drawings that meet your needs, whether for renovations, extensions, or new builds.
-
Drawings and visits
Accurate plans are essential for both design and layout as well as Planning Applications. As an English Speaking Architect, we provide a range of architectural drawing services, including: Standard 2D drawings of floor plans and elevations Full-color 3D plans, incorporating specific fittings and even your furniture Interactive walk-throughs, allowing you to visualize your project down to floor coverings and wall colors Whether you're renovating a period property or planning a new build, we ensure precise and professional architectural plans tailored to your needs.
-
Before drawing
Before creating any architectural plans, English Speaking Architect Nick Groom takes the time to visit clients, discuss their project ideas, and offer expert advice on how to bring their vision to life. This collaborative approach ensures a well-thought-out design before conducting a measured survey or drafting any plans. By understanding your goals and site constraints from the start, we create architectural solutions that are both functional and aesthetically refined.
Three important steps
Our English Speaking Architect approach is designed to save you both time and money while ensuring a smooth and cost-effective Planning Application process. By carefully assessing your project from the start, we help streamline approvals and avoid unnecessary delays or expenses.
With expert guidance and precise planning, we make your renovation or construction project as efficient and stress-free as possible.
Stage 1
Evaluate your request
As an English Speaking Architect, Nick offers an initial free meeting at your property to discuss your project in detail. During this informal chat, he provides a provisional sketch drawing to outline your ideas, identify potential constraints, and address any design, planning, or historical monument considerations. Nick may also suggest innovative ways to create more usable space and increase your property's value. The cost of the initial sketch depends on the project's size. However, if you proceed with a full set of architectural drawings, this amount will be deducted from the total cost. At this stage, a full measured survey will be conducted to ensure precision in the final plans.
Stage 2
Design and Planning
This stage of the design and planning process is where your project truly begins to take shape. Our English Speaking Architect will create detailed architectural drawings to define the design and layout of your proposed project. You will have the opportunity to review the first draft, collaborate with Nick to refine the design, and make any necessary or desired changes. A revised set of plans will then be provided for final approval before submitting the application. The planning application process typically takes three to four weeks. During this phase, third-party specialists (such as structural engineers, surveyors, or the Water Authority) may be required. These costs are not included in the standard fees. Once you have approved the final design, we handle the submission of plans to the relevant authorities on your behalf, ensuring a smooth and efficient approval process.
Stage 3
Your project begins
This is one of the most exciting stages of the design and planning process, as your vision begins to take shape. Our English Speaking Architect will create detailed architectural drawings to define the design and layout of your project. You will have the opportunity to review the first draft, provide feedback, and collaborate with Nick to refine the design. Any necessary adjustments can be made to ensure the plans fully align with your vision. A revised set of architectural plans will then be provided for final approval before submission. The planning application process typically takes three to four weeks. During this time, external specialists such as structural engineers, surveyors, or the Water Authority may be required. These additional services are not included in the standard fees. Once the final design is approved, we take care of the submission process, ensuring your plans are presented to the relevant authorities efficiently and professionally.
Stage 4
Regular points with you
maximum 1 appointment every 6 weeks
This is an exciting stage in the design and planning process, where your project begins to take shape. Our English Speaking Architect will create detailed architectural drawings to define the design and layout of your proposed project. You'll have the opportunity to review the first draft, collaborate with Nick, and provide feedback. Together, you'll refine the design, making adjustments as needed to ensure it aligns with your vision. A revised set of plans will then be provided for final approval before submission. The planning application process typically takes three to four weeks. During this time, external specialists such as structural engineers, surveyors, or the Water Authority may be required. Please note that these additional services are not included in the standard fees. Once you have approved the final design, we handle the submission of plans to the relevant authorities on your behalf, ensuring a smooth and efficient approval process.

Planning your renovation in advance is essential to ensure a smooth and successful project. Get expert guidance from an English Speaking Architect by reaching out to Nick today.
Contact: hello@nicholas-groom.fr
Discuss your ideas and set your project on the right path from the very beginning!


